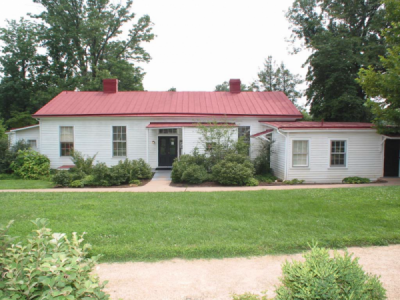W. E. B. Du Bois Center
Dawson’s Row #2 (W. E. B. DuBois Center)
ca.1900
Architect: Unknown
History
The building was probably built sometime after 1891—it does not appear on the Sanborn Insurance Map bearing that date. It first appeared on the 1907 map, where it was identified as “Dawson’s Cottage.” On a 1909 map it bears the designation “Green,” perhaps the occupant’s surname.
Originally, the term “Dawson’s Row” referred to a series of student dormitories (individually identified as A, B, C, D, E, and F) erected in 1859 using money from the sale of Dawson Farm. House G was built several years later. In 1912 and 1913 the area around Dawson’s Row was leveled and graded so that level ground and terraces with steps would connect the plots with each other and with Minor Hall. The dormitories were demolished, several at a time, between 1931 and 1953. Records from the 1940s refer to the buildings remaining in the area of Dawson’s Row by number, e.g., Dawson’s Row #2. The Building now houses the W.E.B. DuBois Tutorial Center.

